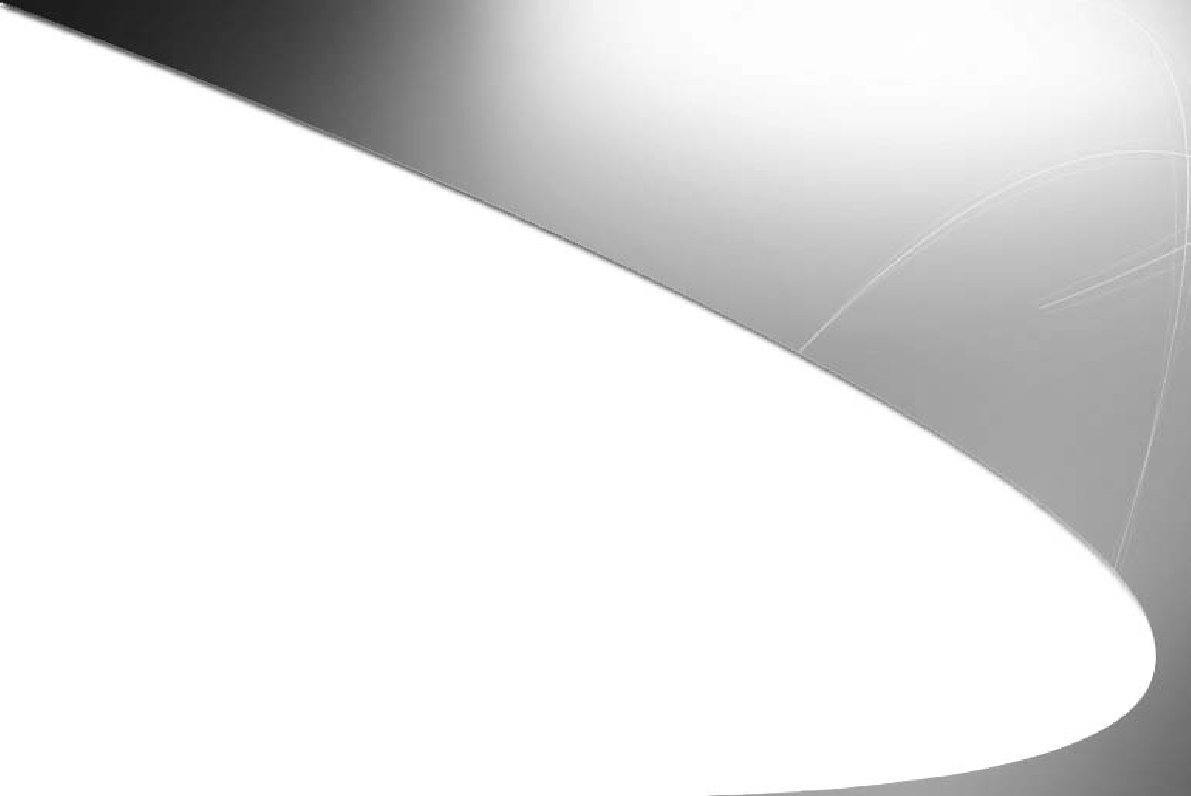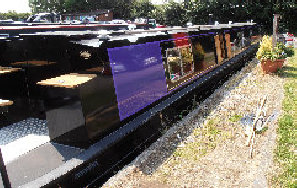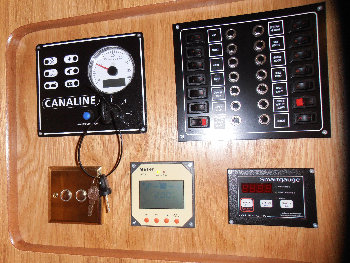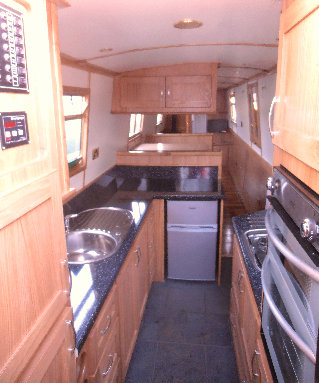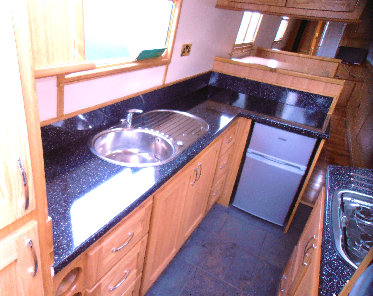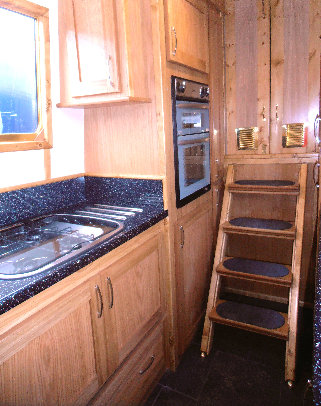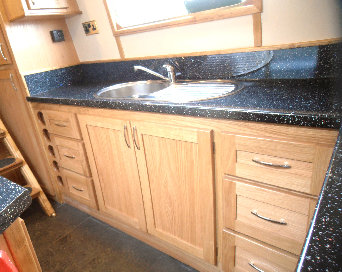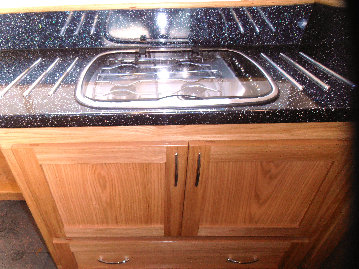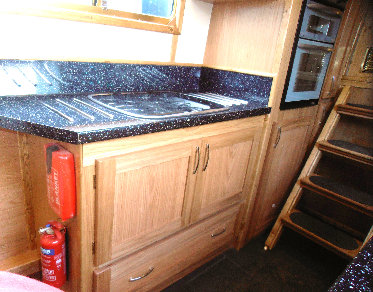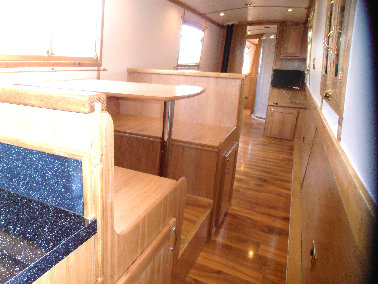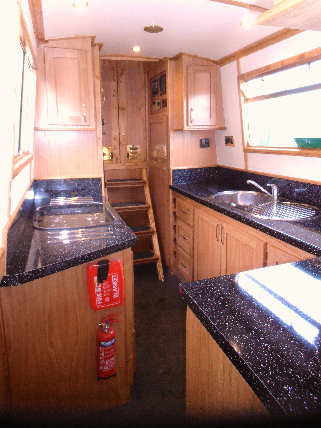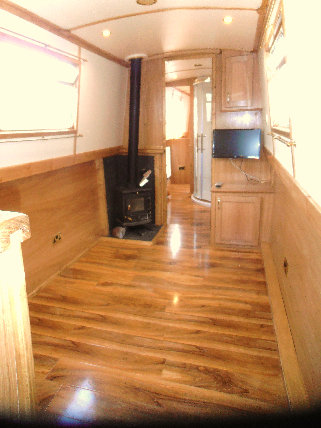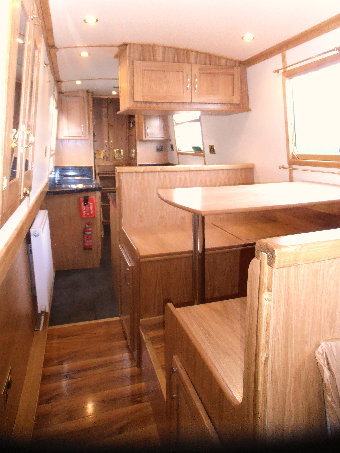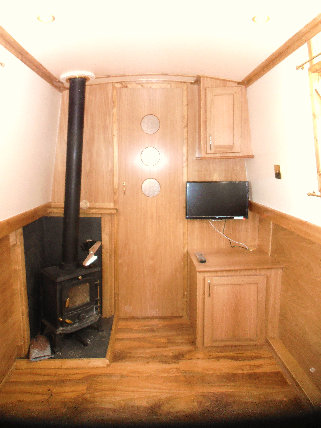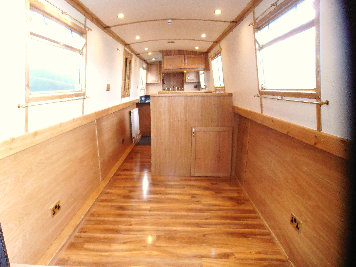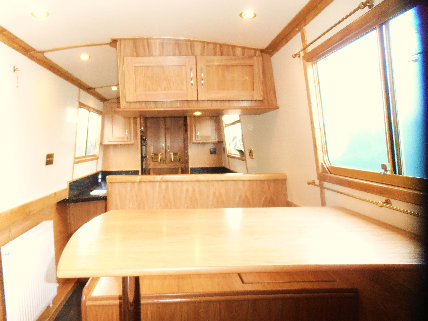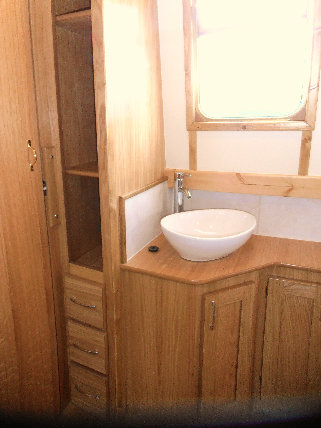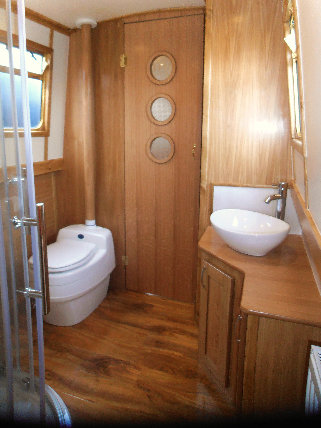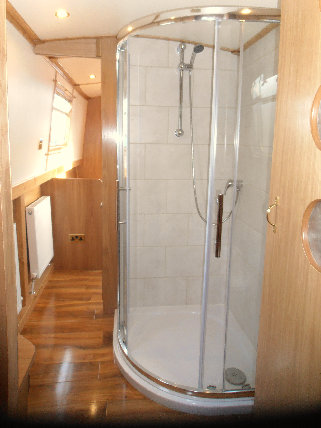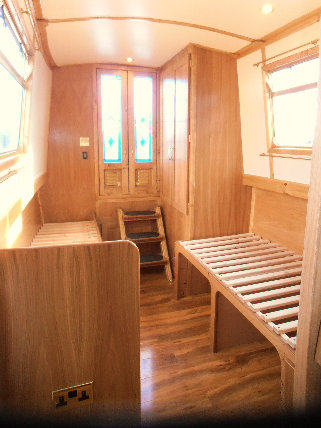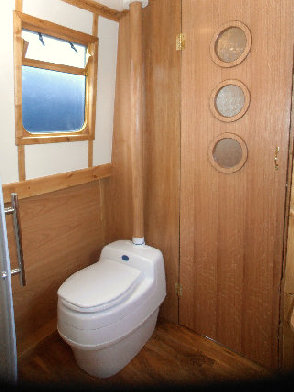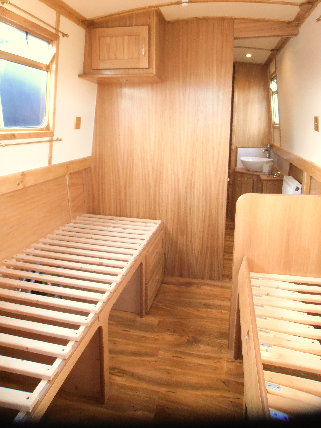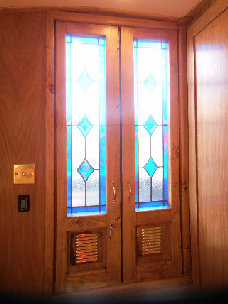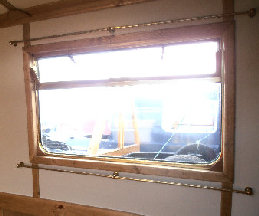This spacious reverse layout cruiser stern is Cain Narrowboats latest design. A full live aboard built with spacious living and sailing in mind. Large kitchen and living area, walk through bathroom.
This build will begin on the 1st October, with a finish date of 1st January 2015
16' 6" saloon, including pullmans dinnette, TV unit with upper and lower cupboards. Multi fuel cast iron stove in attractive surround. Television point.
10' galley. Fully fitted kitchen, full size hob, eye level oven, fridge, sink and drainer. Rolled edge worktops, ceramic tiled floor. 12v fridge freezer. Double radiator. Alde central heathing system.
6' 4" walk through bathroom. Full size glass quadrant shower, free standing contemporary basin with tall mono chrome tap. Towels cabinate, Auto composting toilet toilet. Sliding door to bedroom, hinged door to lounge. Double Radiator.
All the lighting through out the boat is independently controlled, allowing both battery conservation and mood lighting to be set. All lighting is fully LED compatable.
Engine Canaline 38 PRM 120
Sterling pure wave inverter chrager 2500 kw
3 x 100w solar panels with MPPT
12 v fridge freezer
Stainless steel fresh water tank
Alde Central Heating System
Solid fuel/wood burning stove
Engine hook up for central heating
Galvanic isolator
Calorifier 14 gallon
Hot water heated via both engine and immersion.
All fit out in American white oak with gardinia super structure
Smart gauge battery monitor
Chrome light fittings and electrical sockets throughout
All sizes are approximate
Check out the Build Slots page to
see up coming builds and avability
9' 2" bedroom. Twin beds, with underdrawers and storage cupboard, double wardrobe, over head cupboard. Stairs leading to the front deck. Television point. Double Radiator.
