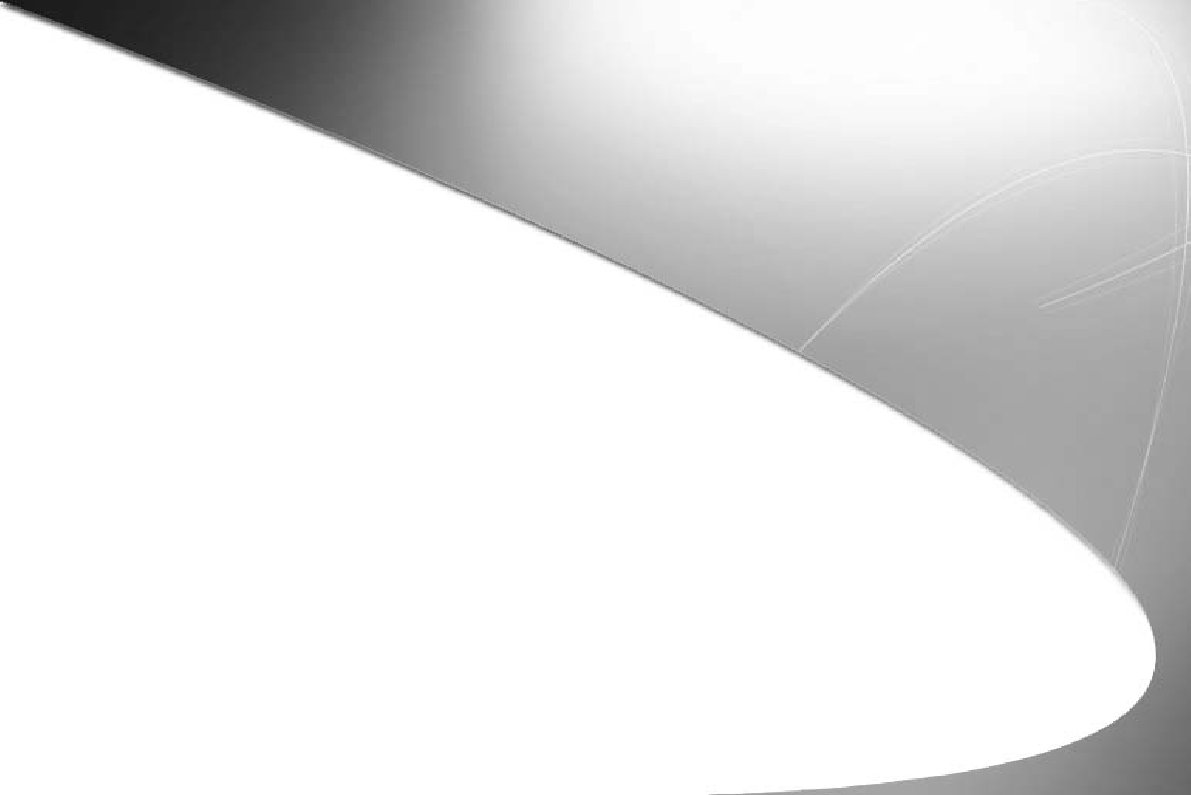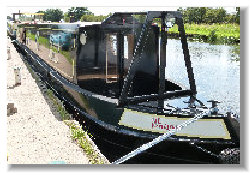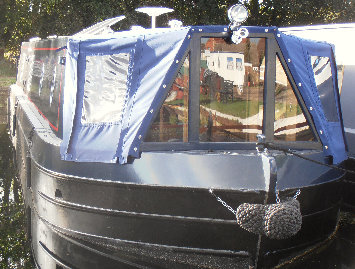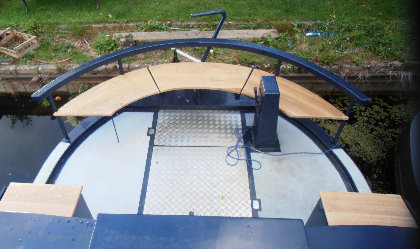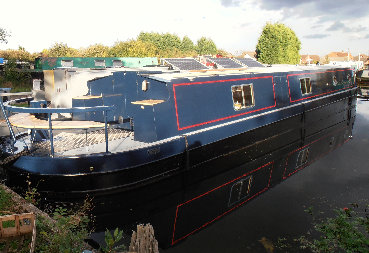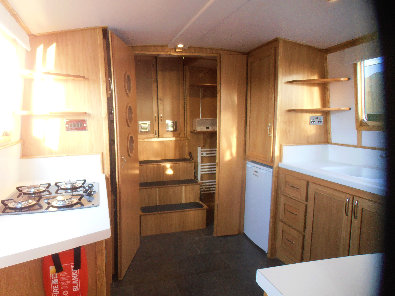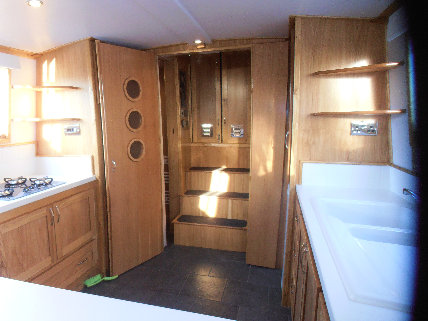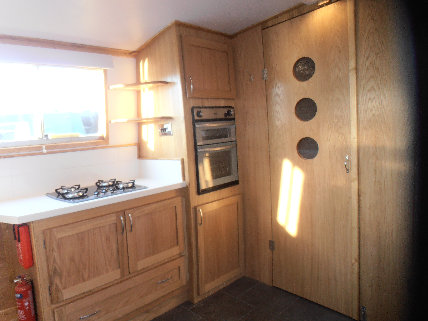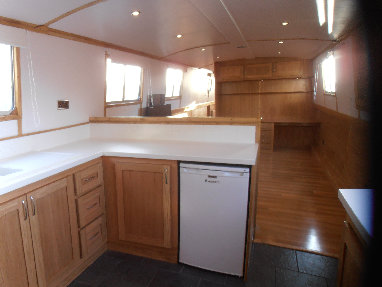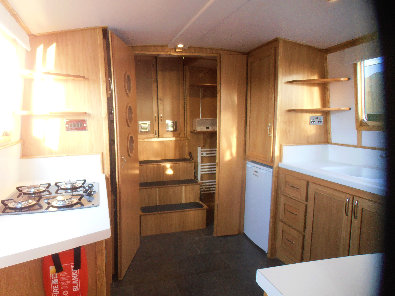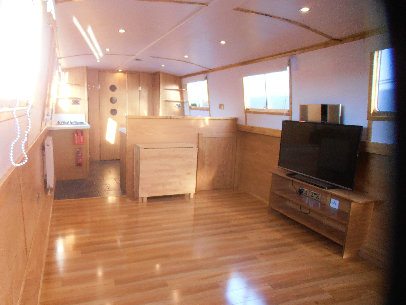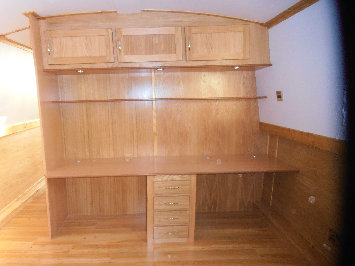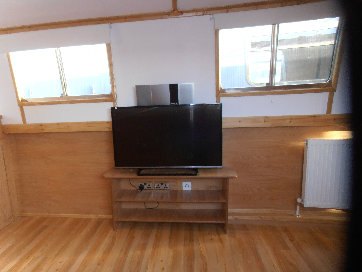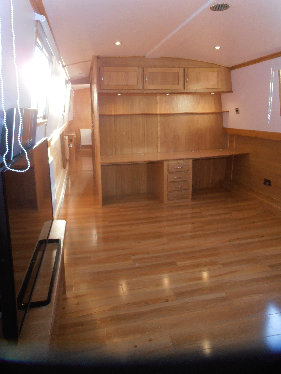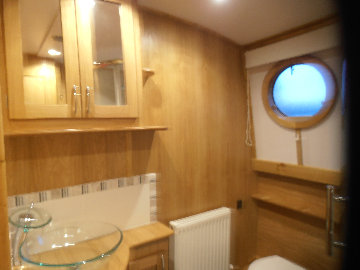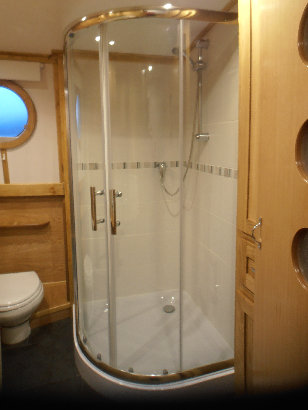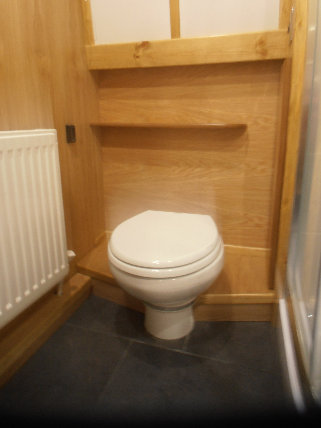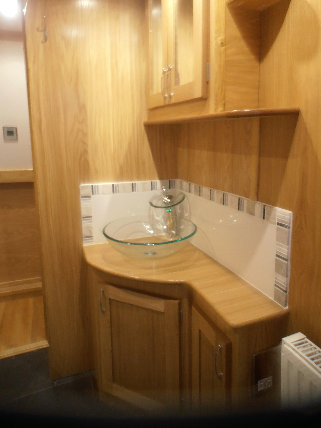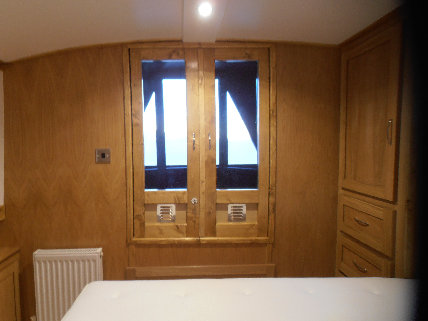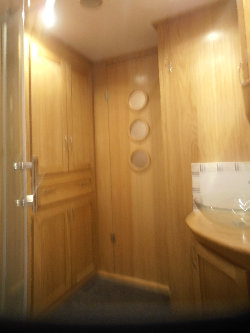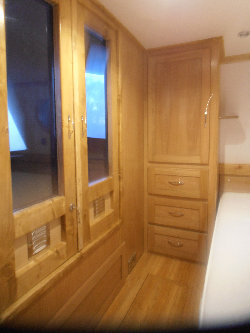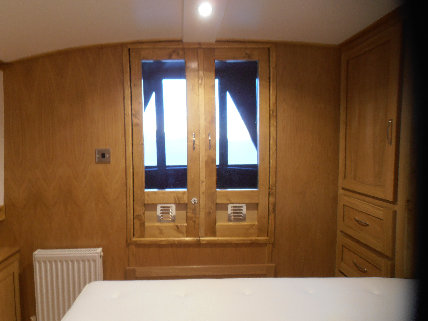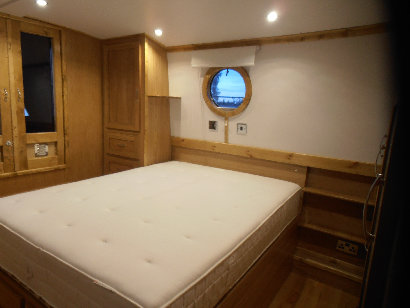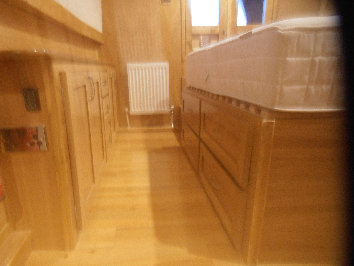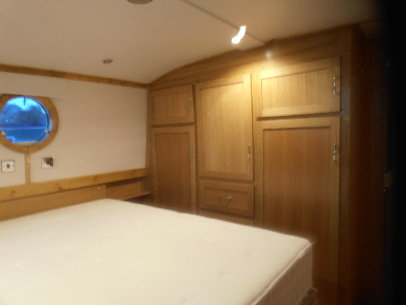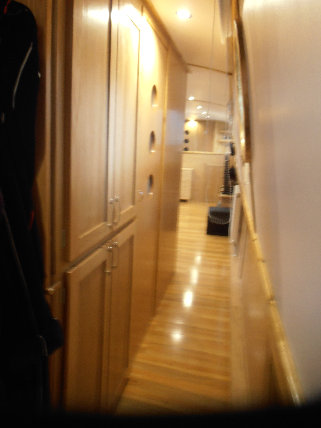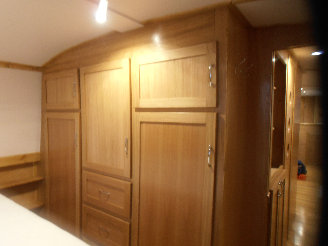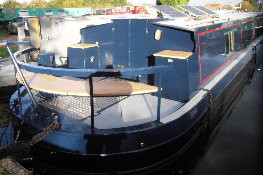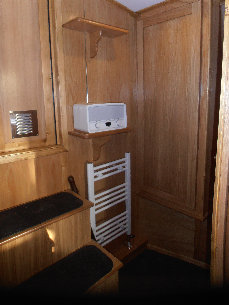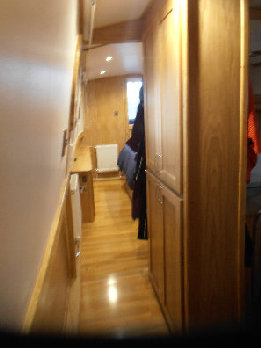Widebeam, 57' x 10' reverse layout
This build will begin in July 2014, with a finish date of the end of September 2014
All the lighting through out the boat is independently controlled, allowing both battery conservation and mood lighting to be set. All lighting is fully LED.
Engine Canaline 52, PRM 150
175 amp leisure alternator
Upgraded Sterling 2500kw pure wave inverter charger
Oversized Stainless steel fresh water tank
Water gauge
Eberspacher 5kw central heating
Engine hook up
Pump out toilet
Cassettee toilet
Galvanic isolator
Smart gauge
Calorifier 16 gallon
Alde gas bubble tester
Hot water heated via engine, eberspacher and immersion.
All fit out in American white oak with victorian white super structure
Chrome light fittings and electrical sockets throughout
All sizes are approximate
Check out the Build Slots page to see up coming builds and avability
Reverse layout
Two Toilets, Cassette at the rear,
Punpout in the master bathroom.
Wet clothes area to the rear
Fully fitted spacious kitchen
White rolled edge worktops
12v fridge
12v Freezer
Glass hob
Eyelevel oven with seperate grill
Door featuring three port holes
Open Saloon
office area to one end of saloon
Tv unit and tv point
access to washing machine
Master bathroom with pumpout toilet
Full size quadrant shower
Glass basin with waterfall tap
floor to ceiling towels cupboard
Vainity unit with glass doors above basin
bathroom door featuring three port holes
Hall way with floor to ceiling double storage unit.
Master bedroom
Permanent double bed
Triple wardobe and draws unit
Floor to ceiling unit featuring cupboard and draws
Lower unit featuring two double cupboards and draws
Under step large storage area.
Access to front deck
Cratch fram and cover to the fore deck
